The content of the article
Insulation of house facades is a very popular procedure not only among owners of private country cottages, but also among owners of commercial buildings, it is also often used by contractors of housing maintenance offices for the overhaul of old-built urban houses.
The main advantages of external insulation work on the building are the preservation of the area of the internal space of the premises and the transfer of the boundary of condensation due to the temperature difference of the environment (otherwise referred to as the “dew point”) on the outer layer of thermal insulation. In a properly insulated facade, air gaps must be provided to ensure that the condensate is weathering, not allowing it to accumulate, soak into the insulation, reducing its heat-insulating properties, and become a nutrient medium for mold and fungus.
How to insulate the facade
The range of insulation materials on the shelves of construction stores is quite wide. These include glass, mineral and basalt cotton wool, polystyrene foam, expanded polystyrene, penoizol, cotton ecowool, polyurethane foam, various warming plaster mixes, foamed cellular glass. All these materials have different thermal insulation and strength characteristics, and the decision on their use in facade insulation should be made on the basis of the material of the external walls and the selected technology of work.
Facade insulation methods
There are not so many reliable and proven ways to provide the house with external thermal insulation. Much depends on the design of the building itself, on the means laid down for insulation work, and on the degree of professionalism of the work.
The general rule when warming a house from the outside is the integrated use of moisture protection and vapor barrier, along with insulation, and compliance with the rules for working with the selected material.
Masonry insulation
This method is also called "well masonry." It is used mainly at the stage of erecting the walls of a brick house, laying out a brick with a gap between the thickness of the bearing wall and the outer row. This gap is filled with insulation material, for example, ecowool or foam, followed by backfilling with expanded clay. Using this method, it is necessary to provide a strong bond of the front row and the inside, making brick dressings at certain intervals.
In the case when the facade is insulated on an already completed brick, monolithic or block house, work begins with building the foundation. To do this, a trench is dug along the perimeter of the building to be insulated, along the supporting foundation. Its depth should exceed the level of soil freezing, preferably on a par with the already existing foundation. Waterproofing is placed in the trench, a reinforcing cage is created and concrete is poured. Given that the masonry along the facade, even made of lightweight facing bricks, will have considerable weight, you should wait for the solidified base to solidify before continuing with work.
Sheets of insulation material are attached to the load-bearing wall with special dowel-anchors made of metal and polymer. Anchors have wide pressure pads in the middle, which hold the insulation. The elongated shanks of dowel anchors are embedded in the outer masonry and provide a mechanical connection between the load-bearing and front walls. Between the insulation layer and the outer wall, it is important to provide an air gap to prevent condensation, and provide ventilation openings in the outermost masonry. If this is not possible, then it is imperative to cover the insulation material with a vapor barrier.
“Wet facade”
This technology got its name due to the application of several layers of liquid plaster. The pre-primed facade walls are glued with insulation panels, usually fire-resistant foam. Additionally, the insulation is fixed with polymer dowels with wide caps. Corners and window tides are reinforced with perforated aluminum corners. Then the surface is covered with an adhesive composition, on which a reinforcing fiberglass mesh is laid to prevent cracking. After the glue dries, the facade is covered with a layer of water-repellent protective plaster or polymer. The next stage is decorative plaster.
Curtain wall
This method of warming is also called the “ventilated facade”. Its basis is the installation of a rigid metal frame around the perimeter of the house. The profile for the frame can be aluminum or steel, with galvanization. With the help of dowels, an insulating material is attached to the supporting wall, which is covered with a windproof vapor-permeable membrane. Then, facing panels made of ceramic granite or metal with a polymer coating are installed on the external fastening elements of the frame. In this case, joints and seams are not sealed, and air circulates freely between the outer skin and the insulation, preventing the formation of condensate.
Clink Thermal Panels
This type of insulation material is a rigid polystyrene or polyurethane foam panel, with clinker cladding tiles on the outside. These panels are installed directly on the supporting wall and are fixed with self-tapping screws or dowels-nails.
Additionally, cement or adhesive is applied to the inner surface. Installation is carried out in rows from the lower left corner of the building. The gaps between the panels are filled with polyurethane foam, and on top - frost-resistant grout. Upon completion of the work, the appearance of the building does not differ from that insulated by the “well laying” method, while the cost of materials and the duration of the work are much lower.
Warming "under a siding"
When it is planned to finish the building’s facade with siding, various types of stone or glass wool, as well as polystyrene foam, foamed polyester and even rolled materials, can act as insulation. In the case of the latter, they are attached directly to the walls, and then pressed by a rack crate. If a dense insulation material is used, then a lattice frame is first formed, in whose cells insulation sheets will be tightly inserted. In addition, the insulation is fixed with dowels with plate caps, and all joints are glued with a mounting tape.
On top of the lattice of the frame, filled with insulation, moisture and wind protection are attached. Then, a counter-lattice is constructed from a thin beam, which presses the protective membranes and will act as the base for securing the siding. Another function of the second lathing is to create a ventilation gap between the facade cladding and insulation. Ensuring free air circulation is a prerequisite for preventing the appearance of fungus and mold, which develop well in a humid environment.
Video: 10 stages of facade insulation with foam

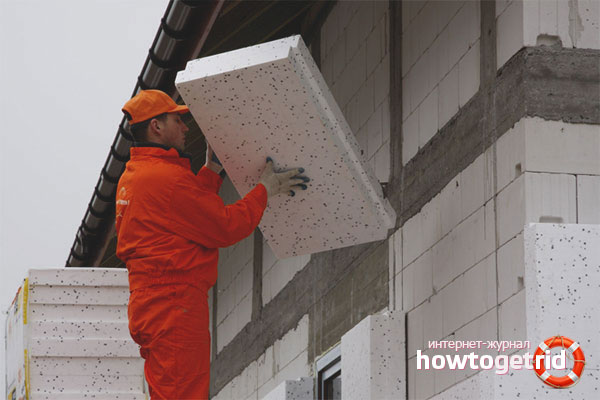
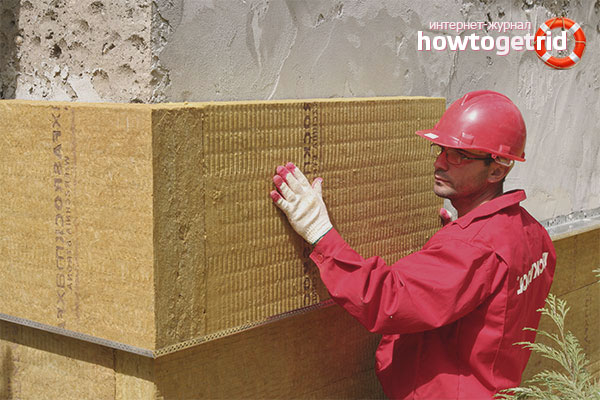
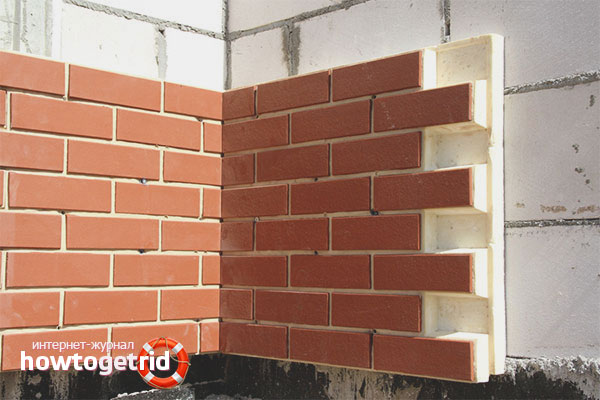
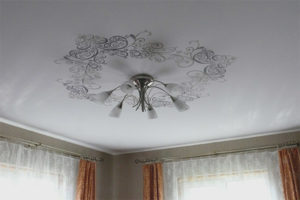
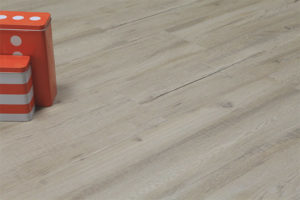
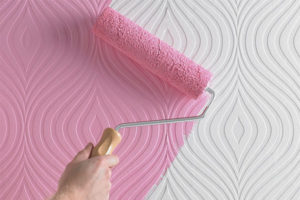
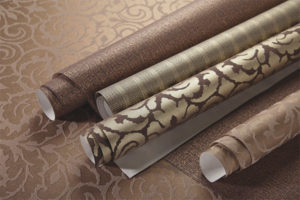
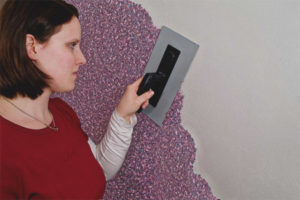
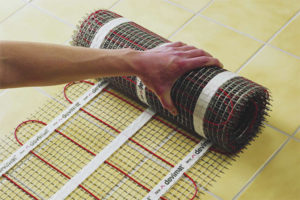
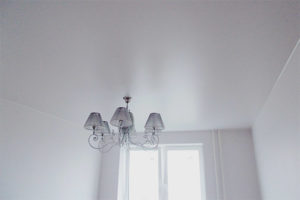
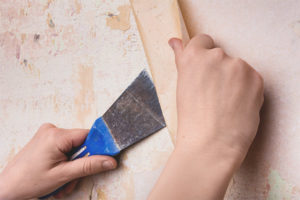
Submit
Thanks for the article, but I heard about capatect's new WDVS technology that provides up to 40% of the heat savings at home, right? I want to try. Or do I need to hire only professionals?